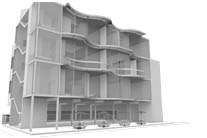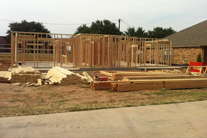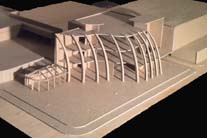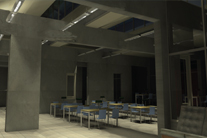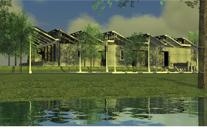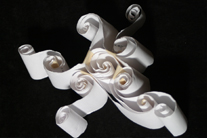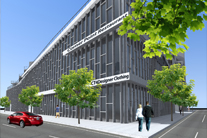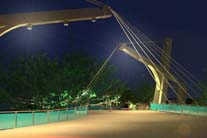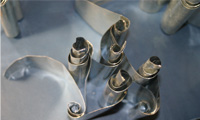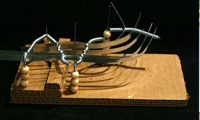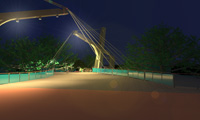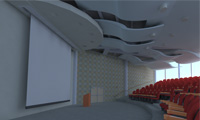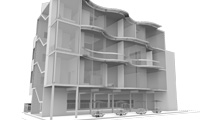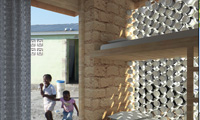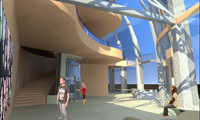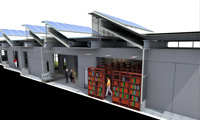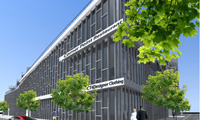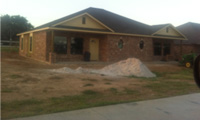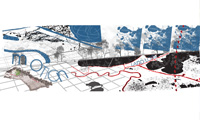About: Charles L. Thomas IV
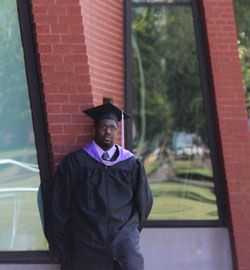 I am a family first guy who believes family is more important than anything else. I was born in Shreveport, La and graduated from Huntington High School in 2003. Sometimes I feel as if I have too many role models in my life but my dad is my biggest role model of all. My dad has face many problems like raising me by himself. I owe half of what I accomplish to him. If I could meet one person for the first time, it would be my mother. My mom died three days after I was born and the stories of how much she was loved by family and friends helped me to understand the importance of family. My goal is to finish the licensing process. I also would like to own my own architecture firm and to also create a nonprofit side business in memory of my mother. I would like to like to create new homes for homeless people similar to St. Jude homes for the holidays. My mother worked hard to help people and I would like to do the same.
I’ve attended school at Northwestern University, Louisiana Tech University, Louisiana State University at Shreveport, University of Louisiana at Lafayette, and Prairie View A&M University. At the university of Louisiana at Lafayette campus, I helped brought in a new an organization, The National Organization of Minority Architects Student chapter. NOMA has helped me understand architecture in a different way by teaching me how other cultures respond to architecture. I was vice-president of NOMAS ULL chapter. I am also members of the American Institute of Architects (AIA)- assoc. member id 38292525 and NOMA member.
I am a family first guy who believes family is more important than anything else. I was born in Shreveport, La and graduated from Huntington High School in 2003. Sometimes I feel as if I have too many role models in my life but my dad is my biggest role model of all. My dad has face many problems like raising me by himself. I owe half of what I accomplish to him. If I could meet one person for the first time, it would be my mother. My mom died three days after I was born and the stories of how much she was loved by family and friends helped me to understand the importance of family. My goal is to finish the licensing process. I also would like to own my own architecture firm and to also create a nonprofit side business in memory of my mother. I would like to like to create new homes for homeless people similar to St. Jude homes for the holidays. My mother worked hard to help people and I would like to do the same.
I’ve attended school at Northwestern University, Louisiana Tech University, Louisiana State University at Shreveport, University of Louisiana at Lafayette, and Prairie View A&M University. At the university of Louisiana at Lafayette campus, I helped brought in a new an organization, The National Organization of Minority Architects Student chapter. NOMA has helped me understand architecture in a different way by teaching me how other cultures respond to architecture. I was vice-president of NOMAS ULL chapter. I am also members of the American Institute of Architects (AIA)- assoc. member id 38292525 and NOMA member.

